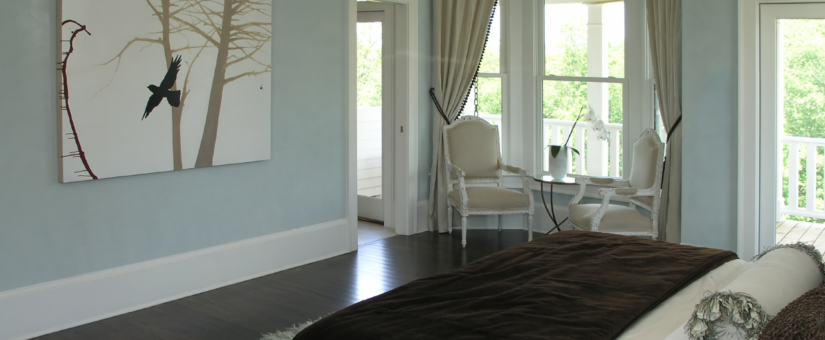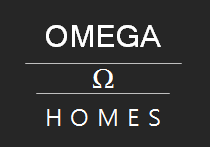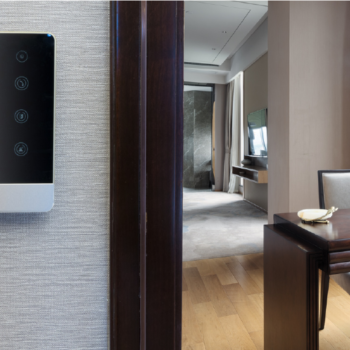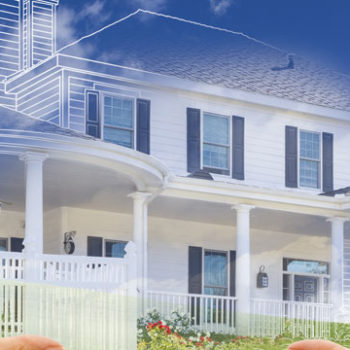
Master Bedroom Downstairs or Upstairs?
For many people that grew up in a two-storey home, the master bedroom was usually found with the other bedrooms—upstairs. If you’re currently on the market for a new house, you’ll most likely still find this traditional layout in older homes. But when building a custom dream home, you have the opportunity to explore a different yet very popular trend—planning a master suite on the ground floor.
A master suite on the ground level has a number of benefits. One of the biggest advantages is that it’s easier to age in your home. When building your forever home, you have to take into consideration possible mobility issues in the future. Having a dedicated living space on the main floor can eliminate the need to go up and down stairs, while not sacrificing space for company.
In addition, a master suite on the first floor can provide more privacy. Having additional bedrooms for children, company or in laws on a separate floor can give all parties more space. With children at home, they can feel as though they have their own area and independence, while still parents nearby.
Another advantage of having a master bedroom downstairs is the ability to blend indoor and outdoor living space. More people are thinking about their backyards as extensions of their indoor living space. Having a main floor master suite means that you can enjoy your outdoor living space more.
While many homes in Ottawa still have traditional layouts, homes with first floor master suites will become more popular and more desirable as people realize how beneficial they are for everyday living and for resale value.
Deciding where to build your master suite is just one of many customizations you can make when designing your dream home. Whatever your vision for your home is, Omega Homes can help you realize it!
Contact us today to learn more about how we can help get you started on the journey to build custom home of your dreams.




0 Comments