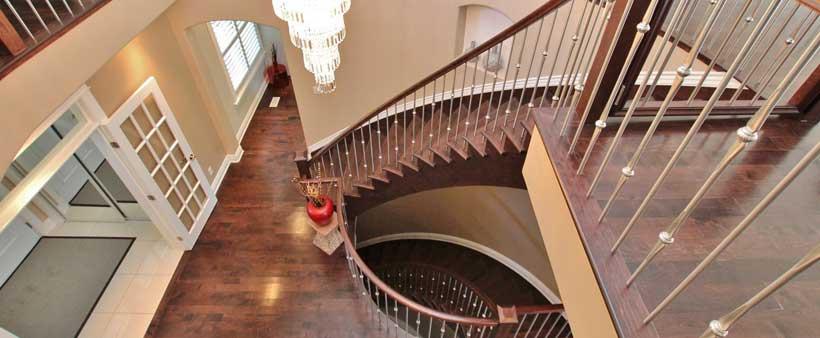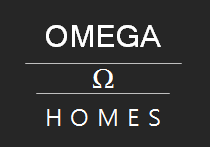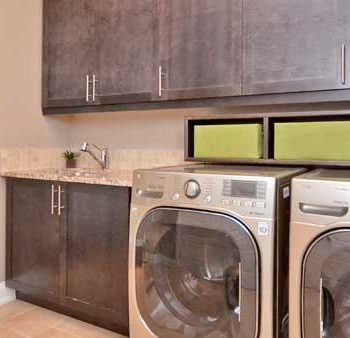
Is There a Right Size for a Custom Home?
When considering building a custom home, the first thing many clients want to talk about is square footage and how big—or small—to build their home. While total square footage of a home is important, we believe it’s more important to have a functional layout that suits your lifestyle and incorporates the rooms that you and your family need.
A spacious home will not be functional if it doesn’t have a well thought out floor plan. That’s why building a custom home is often the best option for homebuyers—they can design a home that was built for their lifestyle. People that entertain often can be sure to include a large, open-concept kitchen/dining area while homeowners that love the outdoors can include a gourmet outdoor kitchen and plenty of deck space. What works for one client might not work for another, so that’s why Omega Homes will customize a layout to fit our client’s needs, wants and budget — the limit is endless!
Instead of thinking about the perfect size or the amount of square footage you want in your custom home, instead, think about the types of rooms and spaces you’re family would use. Having enough bedrooms and bathrooms is important, as is having space to relax and spend time as a family. List out what spaces you’d like to have in your dream home and then you can work with a custom home builder to figure out the appropriate overall size.
Contact us today to learn more about building a custom home in Ottawa.
At Omega Homes, we employ a group of top architects, designers and trades that allow us to turn your dream into a reality. We don’t just build you a house, we build you a home.
Want to see our past work?
Follow us on Facebook, Twitter and Instagram
to see galleries of our Ottawa area custom homes.




0 Comments