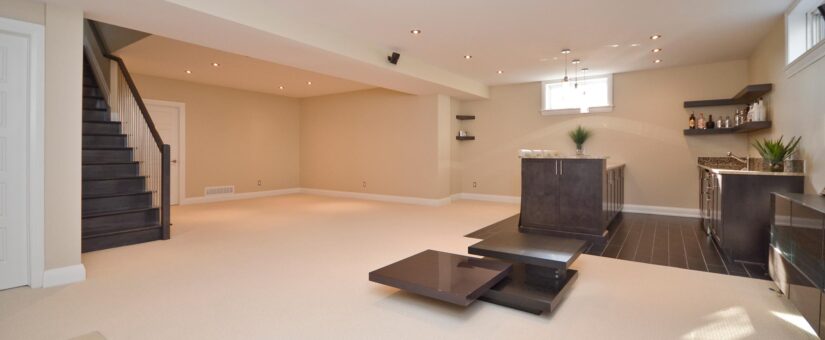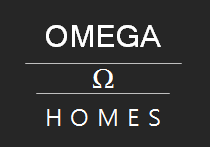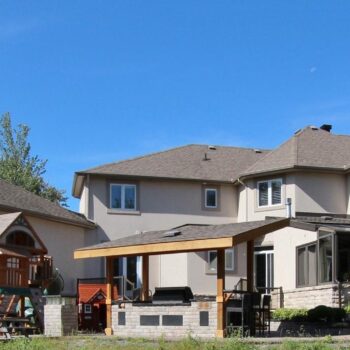
Luxury Home Series: Custom Man Cave
Every homeowner needs to have a space where they can unwind and relax on the weekends or after a long day at work. Including a man cave in your custom home design ensures that you’ll always have a place to escape the stresses of life alone, or with your family and friends. They may seem like no-brainers, but if you are planning to include a man cave in your custom home, you should consider these additions.
Golf Simulator
One of the hard things about living in Ottawa is that the summers only last a few months, which means that the golf season can be incredibly short. The solution? Install a golf simulator in the man cave in your custom home. You can either do it yourself or hire a company to install it for you, but you’ll be glad you did when you never have to shake off the rust after an off-season again. It’s important to consider including a golf simulator in your custom home man cave early on because there are a few factors you’ll want to include, such as high ceilings and electrical hookups, so it’s best if you have a pre-designated zone you can use. Having a golf simulator in your home is a great way to get exercise in the winter, spend time with friends, and even teach your kids the fundamentals before they hit the course for the first time. If you have the space, you can also include a chip and putt green so that others can work on their short game while they wait for their turn.
Home Entertainment System
An essential component of every man cave is the entertainment system, and designing your custom home gives you the perfect opportunity to create the home theatre you’ve always dreamed of. You could go with a large flat screen, but why not go one step further and include a drop-down or static projection screen to ensure you never miss a play. Regardless of which type of seating you choose to include in your home theatre, you should consider creating staggered levels to ensure that everyone in the front and back can see just like in a real movie theatre. No home theatre is complete without a high-quality surround sound system, and yours is no different. Designing the home theatre for your man cave early in the construction phase of your custom home allows you to include features like recessed speakers and easily hide all of the wiring so that your space looks modern and luxurious.
Games Area
No man cave is complete without some games to pass the time with your friends while you enjoy a couple of beverages or kill some time between periods or quarters. Everyone’s favourite tabletop game is pool, but the large tables and cue movement require a lot of space. Luckily, designing your custom home from the ground up means you can make sure you have ample room for a pool table in your high-end man cave. Why stop at pool though? You can create a miniature arcade with retro video games and pinball machines or stick to the classics and include darts, foosball, or shuffleboard.
Custom Bar
A man cave can essentially be just a sports bar in your home, and as such, one of the core elements will be the bar. You can make it look just like your local pub, complete with a liquor display and multiple TVs relatively easily, but we recommend going for the full bar experience. When you design the bar itself, you can include working taps and keg hookups to create an authentic bar experience, and it also ensures no one ever has to head out for a beer run in the middle of the game. If you want to add a real touch of class, you can install a pint glass rinser in the bar and an ice machine. The possibilities are truly endless when it comes to all of the features you can add to the bar in your man cave, and designing your custom home is the perfect opportunity to make your wildest dreams and desires a reality.
Location & Décor
The man cave in your custom home should be a reflection of you, because after all, it’s your cave, and it’s likely the one place you’ll be allowed to display all of your collectibles and memorabilia. The nice thing about man caves is that the décor doesn’t have to match the rest of your home, as it is a separate area of the home altogether. You could go for a rustic feel and include lots of natural wood and stone, or if you’re a fan of something more niche like classic Americana, you could even design the space to look like a retro diner or bar. You should also consider where you want the man cave in your custom home to be located because things will likely get loud and rowdy. The basement is the ideal location because it’s well, cave-like, but if you want a little bit more light and fresh air, consider building a loft in a detached garage. Creating a man cave in your detached garage also means that you can work on your cars and all of your favourite hobbies without any disruptions.
Design the man cave you’ve always dreamt of for your custom home
with help from Omega Homes!
Custom Home Building Process
At Omega, it’s important to us that our clients know what to expect when we start the process of building their custom home. We’re there for you every step of the way, from finding the perfect lot to picking out the final intricate details that will turn your custom build into your dream home. Once your home is complete, we will be available to you for any warranty concerns and all necessary aftercare.
Before we start any build, we take the time to sit down with clients and discuss exactly what they want. Involving our clients in the design process ensures that they get a home unique to their taste that they will love for years to come. We openly discuss budgets with every client and break down the costs associated with building a custom home so that our clients are never left in the dark.
About Omega
We don’t just build you a house, we build you a home. We assemble the top architects, designers, and trades personnel to work in conjunction with our experienced and licensed staff in order to make your dream home a reality. As a Tarion Custom Home Design-Builder, we feel it is our responsibility to be adaptable to each client’s individual needs. There’s no job we can’t handle, and we will do whatever it takes to meet your requests with high-quality results. Our architects and designers are always looking for new and exciting challenges, so the only limit is your imagination.
If you’d like to see photos of our completed custom home projects,
follow us on Facebook, Instagram, and Twitter.




0 Comments