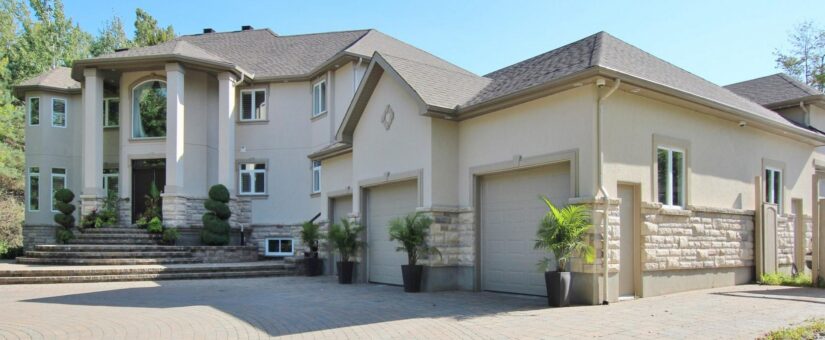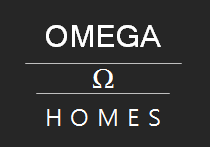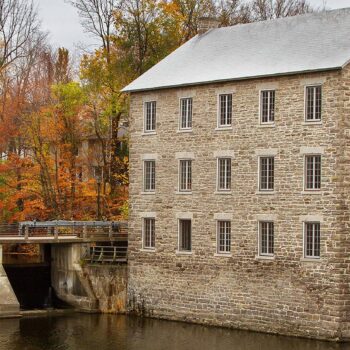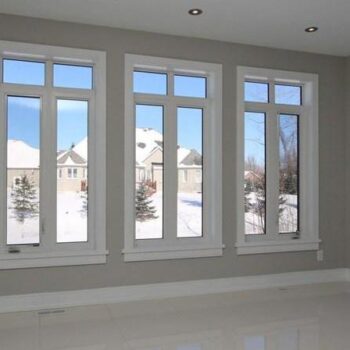
Luxury Homes Series: Custom Home Garage
One aspect of the custom home design and construction process that often gets overlooked is the garage. They can be used for so much more than vehicle storage, and even if you aren’t the type of person that spends a lot of time doing projects or tinkering in the garage, there’s no reason that such a large space shouldn’t be designed to meet your unique needs and style. There’s so much that can be done with a garage, so when you design your custom home with Omega, we’ll sit down with you and discuss the following options and more.
Attached vs. Detached
One of the first things you’ll need to consider when you’re designing the garage for your custom home is whether you want it to be attached to the house or detached. Attached garages are more common, so most people don’t give this a second thought, but each option has specific benefits. Having an attached garage is nice because you won’t have to walk outside to take out the garbage and recycling or start your car, but the downside is it becomes the focal point of the house. Detached garages allow you to have more freedom when you design your custom home, and they are the ideal choice for lots that are long and narrow because they don’t restrict your floor plan. They also reduce the noise pollution in your home if you plan on using your garage for woodworking or other potentially noisy hobbies, and detached garages can be used to create an additional living space above the garage, which we will touch upon later.
Custom Storage & Organization
You should design the storage and organization elements of the garage for your custom home to meet your unique needs whether you use your garage as a workspace or storage space. There’s no reason your garage needs to appear unfinished, you can design it to look like a continuation of your home, and nice cabinets can make all the difference on that front. You’ll want to choose cabinets that are durable, resistant to moisture and extreme temperatures, and strong enough to hold the heavy items that inevitably end up in the garage. For items that are too large to fit in drawers and cabinets, like shovels and rakes, you can create custom wall storage. Tailoring your storage is especially important if you use your garage as a workshop because you want all your tools and supplies to be organized but also easily accessible. There really is no limit to how much you can customize the storage in your garage, and you can even go as far as installing a winch system to store your bicycles when they aren’t in use.
Custom Flooring
Just like the rest of your custom home, the flooring choice in your garage should be suited to meet your specific needs and lifestyle. One of the first things that starts to wear in a garage is the flooring due to the elements and usage they are exposed to. There are endless options when it comes to flooring choices for your garage, but the most practical are polished concrete, hybrid polymers, and epoxy. Polished concrete will experience the same cracking and wear that a regular concrete floor does, but it’s easier to clean, which means those forms of damage can be avoided longer. Hybrid polymer and epoxy coatings are very similar, but both are excellent garage flooring choices because they can be easily cleaned, they’re fairly impact-resistant, and they stand up well to the elements and contaminants like salt. In addition to their functionality, choosing to coat the floor of the garage in your custom home will make it the envy of all your neighbours.
Living Space Above the Garage
Another benefit of taking the time to design the garage for your custom home is that you can incorporate a living space into the design. You’ll have much more freedom to design an above garage living space when you opt to build a detached garage, but it can still be seamlessly incorporated into the design of an attached garage. Creating an additional living space above your garage is never a bad idea because it can be used as a home office, media room, rental space, or whatever suits your specific needs. The nice thing about creating a living space over the garage is that you don’t have to worry about sound carrying because no one is living in the space below the room, and the opposite applies if you plan on using the space as a home office where you’ll want peace and quiet.
Size
When it comes to your garage, size definitely matters. Before you finalize your floor plan for the garage in your custom home, consider your space needs. What kind of vehicles do you need to accommodate your family now and in the future? How many will you need? Considering your vehicle needs is important because you don’t want to have to squeeze in and out of your car every day or carefully inch your vehicle in so you don’t scrape against the walls. Plus, being able to park your vehicles in a garage also means that you won’t have to clear off ice and snow during the frigid winters, so make sure there is enough space for your vehicles, your workspace, and any other outdoor toys or equipment you may have. These are just a few of the many reasons why designing your garage to meet even your most basic needs is important, but you can go above and beyond these recommendations to create the garage of your dreams for your custom home.
Make your custom dream home and garage a reality with Omega Homes!
About Omega
We don’t just build you a house, we build you a home. We assemble the top architects, designers, and trades personnel to work in conjunction with our experienced and licensed staff in order to make your dream home a reality. As a Tarion Custom Home Design-Builder, we feel it is our responsibility to be adaptable to each client’s individual needs. There’s no job we can’t handle, and we will do whatever it takes to meet your requests with high-quality results. Our architects and designers are always looking for new and exciting challenges, so the only limit is your imagination.
If you’d like to see photos of our completed custom home projects,
follow us on Facebook, Instagram, and Twitter.




0 Comments